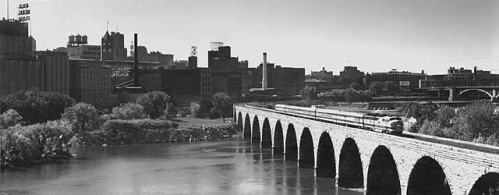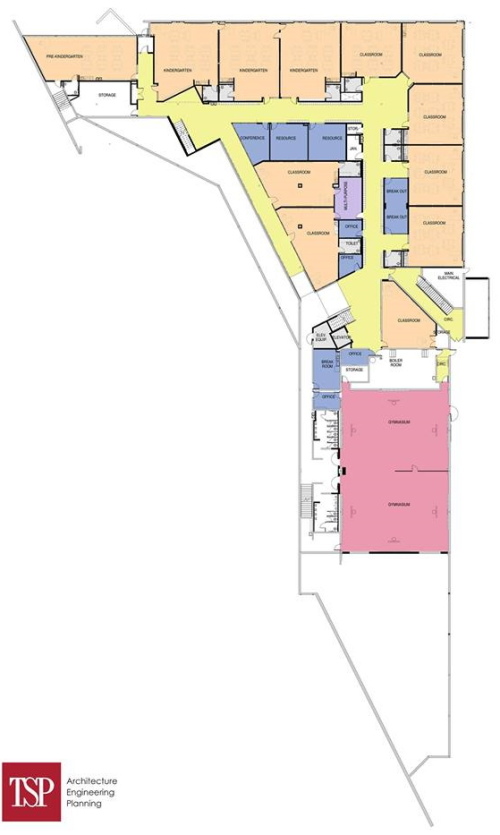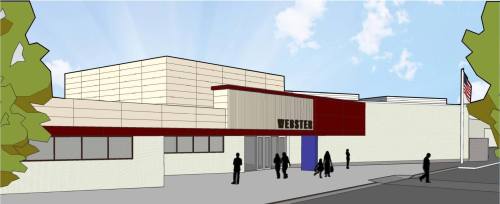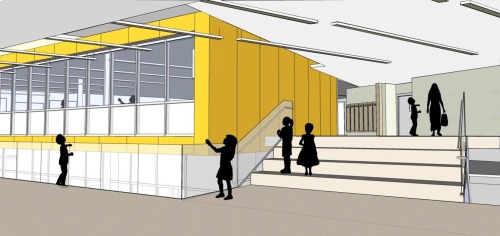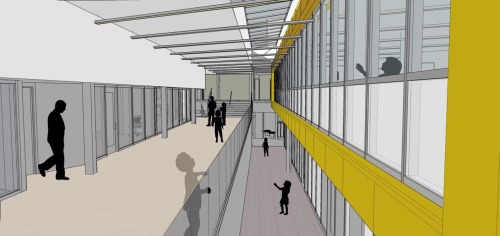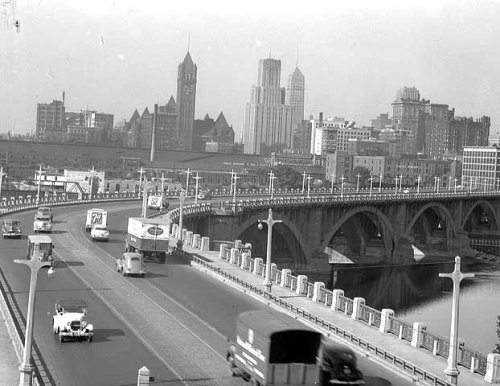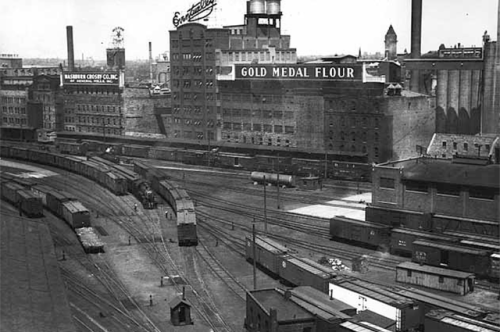For 12,000 years, the Mississippi River has powered through Minnesota, where it’s scrawled a deep gorge like a signature through limestone and prairie. The source of this massive geological imprint was the River’s only true waterfall, now known as St. Anthony Falls, which receded over millennia and now graces the heart of Minneapolis. It is this unique geography, geology and history that inspired a schematic vision for a new destination park on the West Bank of St. Anthony Falls, developed by the Minneapolis Parks Foundation in partnership with the Minneapolis Park & Recreation Board, and presented to the public at the Mill City Museum on Thursday, October 23, in the form of a design presentation and 3D flythrough animation.
Called Water Works because the city’s original water supply and fire-fighting pumping stations were located on the site in the 19th century, the four-acre strategic urban location encompasses Minneapolis Park Board-owned land between Portland Avenue South and the Third Avenue Bridge, and between First Street and the Mississippi River. The Water Works site is an important convergence of multiple riverfront destinations and physical features in addition to St. Anthony Falls, including the Mississippi National River and Recreation Area, the Stone Arch Bridge, lock and dam, listed and eligible industrial ruins, the Mill City Museum and Guthrie Theater, as well as parkway, trails, and Mill Ruins and Gold Medal parks. Like the city itself, this site has grown to meet the changing needs of the people living in it from navigation, to industrial, to recreational and residential.
Water Works is also a RiverFirst signature project. RiverFirst is a 20-year vision for transforming 5.5 miles of the Mississippi River in Minneapolis. In realizing this great vision — beginning with multiple priority projects in the next five years — the “City of Lakes” will restore its identity as a city of the mighty Mississippi and leverage one of the three great rivers of the world as a source for economic development and community and cultural vitality.
“This site is where Minneapolis became the city it is today and has long been a point of convergence: between water and land, industry and recreation and between people from across the world. These falls have attracted and captivated people – first Native Americans, and later, European settlers, who harnessed the power of the falls through a massive intake canal unheard-of in size, and turned Minneapolis into the world’s milling capital,” says Tom Evers, Executive Director of the Parks Foundation. “With many hours of collaborative input from community leaders and engaged citizens, and in partnership with staff and citizen advisors appointed by the Minneapolis Park Board, the Minneapolis Parks Foundation has presented a schematic vision for a four-season park on St. Anthony Falls that meets the needs of 21st century residents and visitors, while celebrating and reactivating the most compelling features of the site, including the historic intake canal.”
Water Works Design: Zones, Experiences and Key Features
The design was created by the interdisciplinary design team of New York-basedSCAPE/Landscape Architecture and Rogers Partners, with James Lima Planning + Development and SRF Consulting (Minneapolis), through a 13-month process begun in 2013. The team was selected by a five-member multidisciplinary Designer Selection Committee that included representatives from the Minneapolis Park Board, St. Anthony Falls Heritage Board, City of Minneapolis, University of Minnesota and MPF.
Working closely with the Parks Foundation, the Minneapolis Park Board and in response to the advisory committees and community input, the Design Team identified three zones – Mezzanine & Outdoor Rooms, River’s Edge, and Canal & Gatehouse – and shaped each zone based on its key features and potential use, then reconnected the zones to each other and the river via intricate realignment of paths, trails and roads. Within and across these zones, the team overlaid four year-round experiences:
- People. A key feature of Water Works will be a park pavilion, sited between First Street and West River Road. The pavilion, which will be a four-season gathering and eating space, will elegantly traverse two levels, overlook the river at the top of St. Anthony Falls, and connect seamlessly with an amphitheater and outdoor rooms on the Mezzanine level. This building will become a signature entry point to the Falls for people travelling from Downtown and provide an entryway into the river for paddlers.
- History. The dominant historic feature of Water Works is the reimagined intake canal and gatehouse, a beautiful four-season water and ice experience that focuses on the site’s incredible historic value, while providing visitors with visual interest and a place to stay and play. Elsewhere in the Water Works site, industrial ruins will be exposed and stabilized to shape paths and form play and gathering spaces.
- Water. The water story is integral to the future park experience, beginning with the reimagined mill canal and continuing with a beautifully explored urban watershed – storm water will be directed through an intricate network of above- and below-ground cisterns and runnels, eventually emanating from a seep wall at the base of the Mezzanine level that in winter will freeze in interesting architectural forms. Finally, park visitors will be able to connect directly with the Mississippi via a new kayak/canoe launch.
- Habitat. Four areas for habitat restoration have been identified: pollinator-friendly prairie near the park pavilion on the Mezzanine level, as well as native plantings around the Canal & Gatehouse, and riparian habitat at the river’s edge. Riparian canopy will also be restored on the Mezzanine level.
“This is one of many transformative RiverFirst projects proposed for the upper riverfront that will provide greater access to the most significant river in the nation,” said Liz Wielinski, Board President of the Minneapolis Park and Recreation Board. “It is made possible due to the wonderful public-private collaboration between the Park Board and the Minneapolis Parks Foundation, which is committed to private fundraising to improve the riverfront and the city.”
Cost, Phasing and Future Considerations
Water Works schematic design ran concurrently with the Minneapolis Park Board’s Central Riverfront Regional Park Master Plan revision, and will be included as an addendum to the updated Master Plan. The Minneapolis Park Board will adopt the revised Master Plan in January 2015, following a 45-day comment period beginning mid-November of this year. In May 2015, the Metropolitan Parks and Open Space Commission will vote to adopt the Master Plan, making the park eligible for regional park funding.
The Minneapolis Parks Foundation estimates Water Works site development to cost $19-$23 million, with development occurring in two phases, beginning with the Pavilion and Mezzanine level as early as 2016, followed by the Canal & Gatehouse. The design team identified a number of contingencies vis-a-vis now-buried ruins that will require further exploration. The Parks Foundation is committed to providing private-sector support for Water Works and other parks projects, through philanthropic investment in parks development and stewardship.
Another consideration is the future of the Minneapolis Lock and Dam, immediately adjacent to the site. Slated for closure at the end of 2014, the Lock’s public space will be explored as a future Federally managed visitor center.
# # #
 Monday, November 3, 2014 at 4:15AM |
Monday, November 3, 2014 at 4:15AM |  David Tinjum |
David Tinjum | Joyce, William Sidney "Bill" age 82, passed away at his home in Minneapolis on October 31, 2014 surrounded by his loving family and music. Bill was born in Indianapolis on September 5, 1932, the only son of Ian Joyce and Elydah Mary Wheeler Joyce. The rock and cornerstone of Bill's life was his wife Suzanne, whom he met on a boat carrying students to Europe. It was a seaboard romance that lasted a lifetime. Bill spent two years with the Army in Heidelberg, Germany, inspiring a lifetime of curiosity, travel and adventure. Bill's working career began at General Mills in sales and marketing. In 1973, Bill left the business world to join Carleton College in Northfield, Minnesota as the VP for External Affairs. He then spent eight years at International Multifoods. Bill had a lifelong passion for theatre, holding board positions at the Playwrite's Center, the Cricket Theatre and the Guthrie. He was also an active board member of the American Red Cross, the St. Paul Chamber Orchestra and at the Basilica of Saint Mary and a founding board member of the Azmat Museum. In Crested Butte, Colorado, his beloved mountain home, he served for many years on the board of the Crested Butte Music Festival. Bill is survived by his wife Suzanne, and his 4 children: Alisa, Susan, Ward and Kevin. He will be greatly missed by his large family, including his two sons-in-law, David Barba and David Volkert, two daughters-in-law, Sarah Cousins and Martha Enson, and eight grandchildren: Maya, Patrick, Gina and Will Barba; Elydah Joyce; Zebadiah and Saskia Joyce; Ruby Enson Joyce. Services to honor Bill will be held at the Basilica of St. Mary on Tuesday, November 4th at 2 pm. In lieu of flowers, memorials can be sent to: The Basilica Landmark Park Nicollet Hospice Mill City Commons
