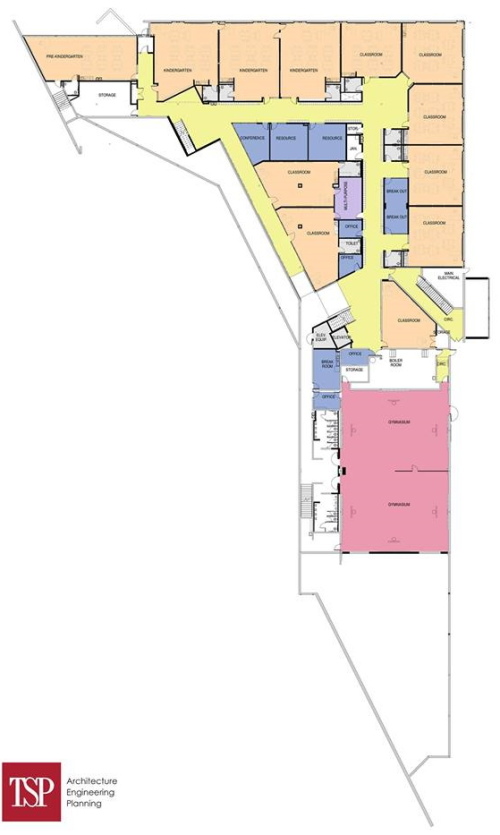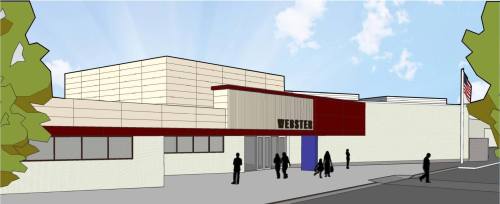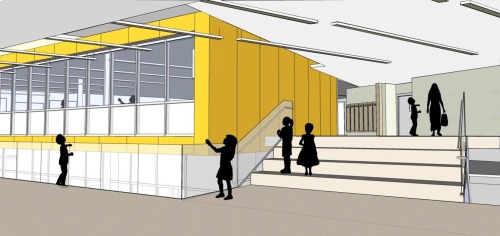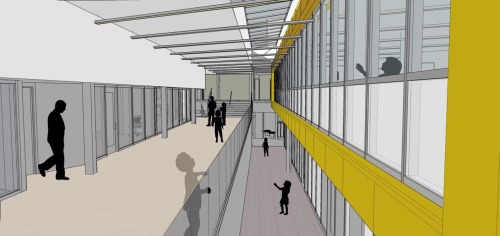Webster / Downtown School Floor Plans are Coming Together
 Monday, November 3, 2014 at 4:00AM |
Monday, November 3, 2014 at 4:00AM |  David Tinjum |
David Tinjum |  Here are the pictures of the most recent floor plan for Webster. There are some last updates that are currently being put into the plan, but it will overall be very similar to these plans. If you have questions, feel free to post them!
Here are the pictures of the most recent floor plan for Webster. There are some last updates that are currently being put into the plan, but it will overall be very similar to these plans. If you have questions, feel free to post them!
For perspective, the hypotenuse of the building is the entry side for this split level building, with that side being the middle level (shown in the plan with the top floor). Then the right angle side of the drawings shows the top and bottom floors on separate sheets.





Reader Comments