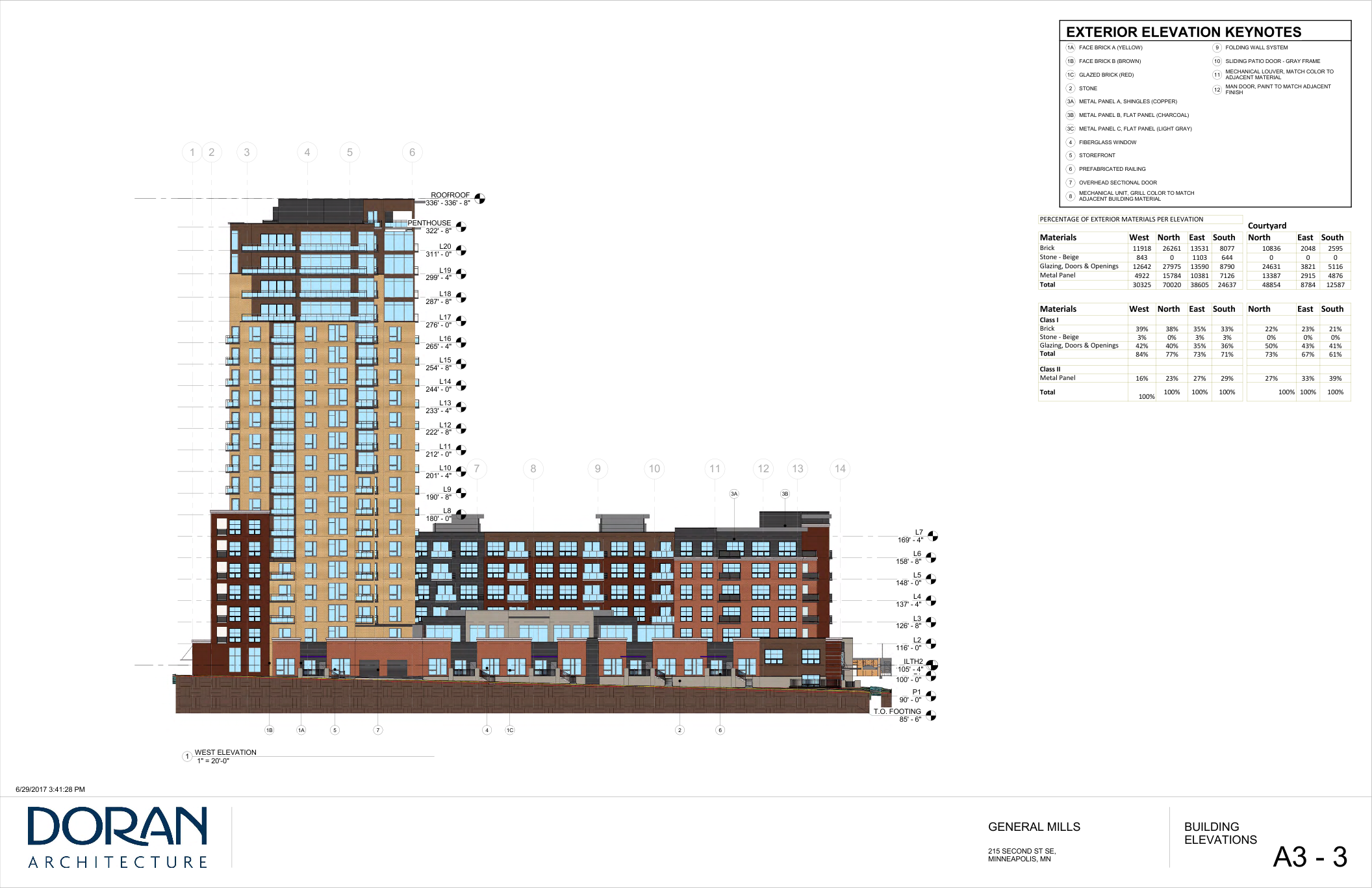Update: General Mils Site
 Sunday, July 30, 2017 at 3:49PM |
Sunday, July 30, 2017 at 3:49PM |  David Tinjum |
David Tinjum | 
The project site occupies an entire city block and is located in the Marcy Holmes Neighborhood within the bounds of the East Hennepin Activity Center. The block is bounded to the north by University Avenue SE, an adopted Community Corridor in the Minneapolis Comprehensive Plan. Existing zoning on the site is currently the I1 Light Industrial District and the Industrial Living Overlay District. The site today is occupied by a surface parking lot. The site is also located within the St. Anthony Falls Historic District which was designated as a local and national historic district in 1971.
RESOURCES
Doran, CSM buy General Mills land near riverfront
Developers update plans for tower, more at General Mills site near river in Minneapolis
PROJECT DESCRIPTION The proposed project is a full block residential development consisting of a 20-story tower and a 6-story L-shaped structure surrounding a parking garage with 1 level of underground parking and 1 level of at-grade parking. The tower fronts along University Avenue SE, while the 6 story structures front along 3rd Avenue SE and 2nd Street SE. The structure is lined on the 3rd Avenue SE, 2nd Avenue SE, and 3rd Street SE elevations with walk-up townhomes. The total number of proposed residential units is 359. There are 13 townhomes, 139 apartments in the 6 story structure and 207 apartments in the 20 story tower. In addition to the landscaping around the perimeter of the site, the project is proposing a significant amount of outdoor amenities available to the residents. These include an outdoor pool, outdoor spa, grilling stations, putting green, bocce ball, fire pits, gathering spaces, and two private pocket parks at grade level.
