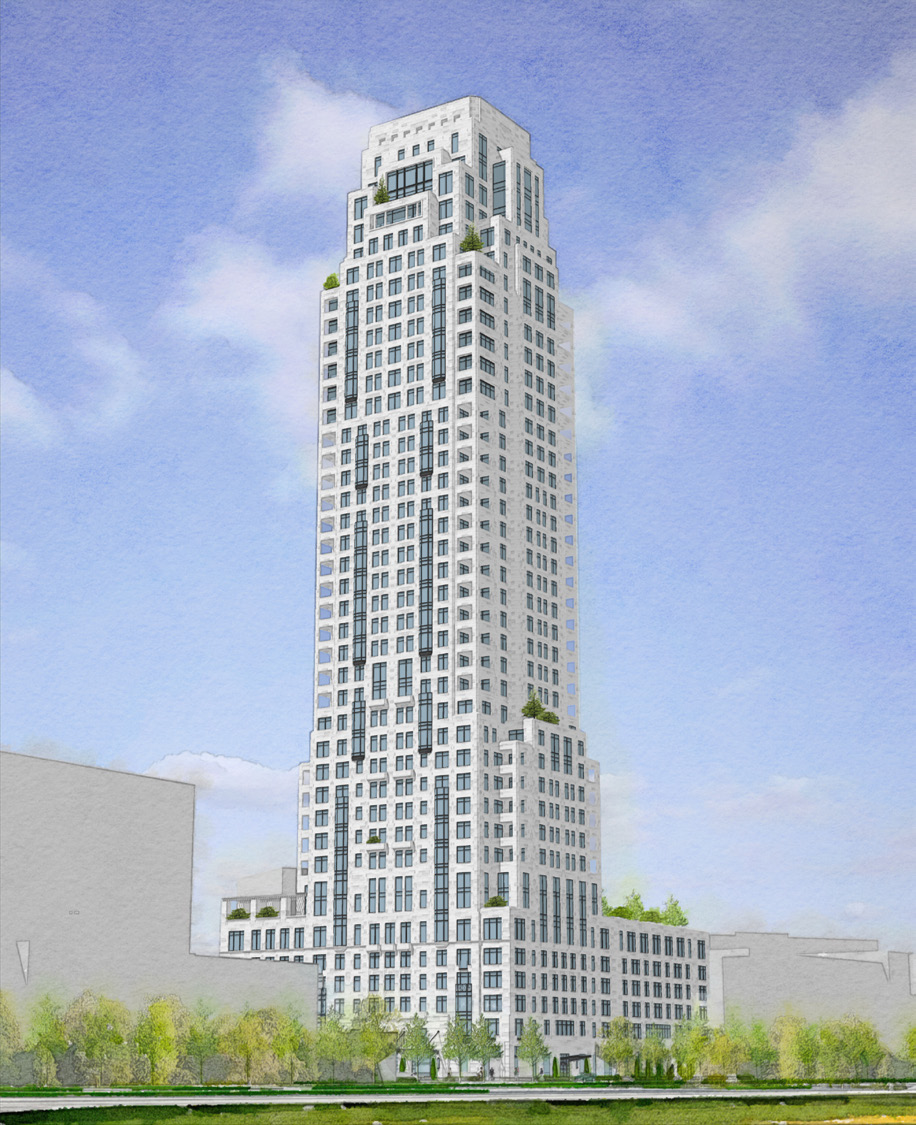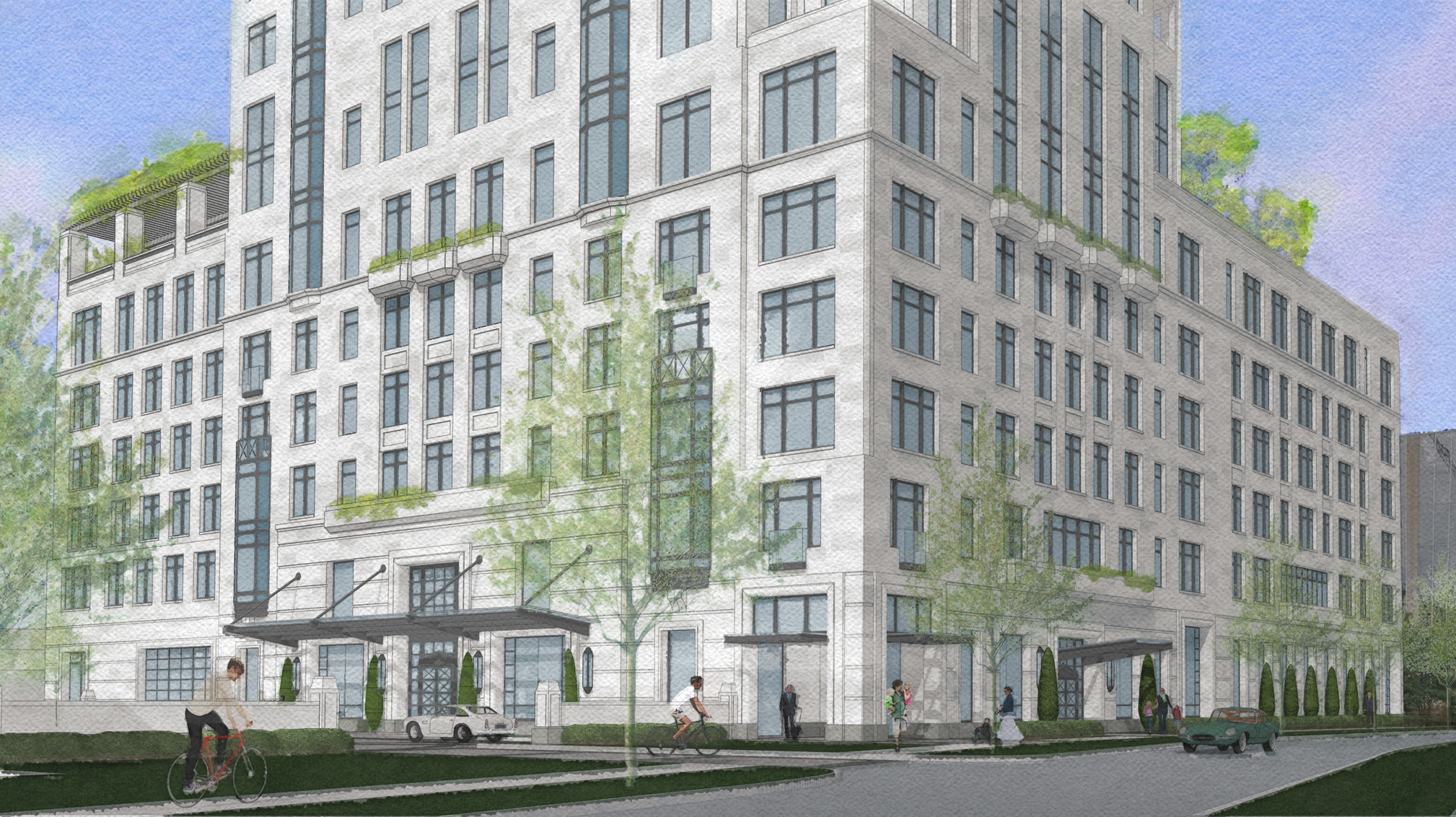Timeless New High-rise Riverfont Condominium Planned for Minneapolis
 Sunday, April 15, 2018 at 4:27PM |
Sunday, April 15, 2018 at 4:27PM |  David Tinjum |
David Tinjum | UPDATED APRIL 15, 2018

Download staff report/site plan (57MB)...
View all floor plans & project images...
Previous Mill City Times article...
The proposed project is a 43-story mixed-use tower with 2,500 square feet of commercial space and 105 residential units. The project is proposing to provide 415 structured parking stalls in 7-story above-grade enclosed parking podium. 185 of those spaces would be reserved for the office tenants of the existing building as a replacement for the existing surface parking lot. The remaining 230 parking spaces would be reserved for the residential units.
The commercial tenant space is located along the W River Parkway frontage on the ground level. Residential amenity space, including a bike storage room, makes up the remainder of the ground-level frontage facing the parkway. Primary vehicle access to the residential parking is proposed off of W River Parkway. The parkway access leads to a large motor court with an additional principle residential entrance. The office tenant parking will be accessed off of 11th avenue S, as will the loading area. The project is proposing 12 surface parking stalls for guest parking as well as a small dog recreation area.
The project is proposing to establish a new public access pathway from the rear of the site connecting to West River Parkway. Depending on agreements reached with adjacent property owners this right-of-way could connect through the block to adjacent properties and streets. There are currently no windows or active uses proposed along this public right-of-way.
The tower design employs limestone and granite at the base with an architectural precast concrete on the upper floors. The design utilizes a variety of setbacks and recesses to create balconies and terraces for the residential units. The parking garage will be treated with false residential windows on all facades in order to create the appearance of active residential uses. The windows are not evenly distributed on the non-river facing facades. 7 floors of “accessory suites” are proposed at the northeast corner of the parking garage fronting partially on W River Parkway and partially onto the proposed motor court.
***PREVIOUSLY***
39 STORY CONDO PROJECT PROPOSED FOR MILL DISTRICT
The building is proposed to be 39 stories tall, with one to five homes per floor, for a total of 101 distinguished residences. It will feature architectural details and amenities designed by Robert A.M. Stern Architects, including a large landscaped rooftop deck with a pool affording dramatic views of the downtown skyline and river. Other details include, masonry facades with a hierarchical variety of windows; expansive private terraces on most floors; and other unique features. The private terraces will create setbacks that will form a memorable tower silhouette for the Minneapolis skyline. Construction could begin as early as the end of this year, with occupancy in 2020.
Via a March 7 News Release from Padilla:
World-Renowned Robert A.M. Stern Architects Will Design First Twin Cities Tower
 Luigi Bernardi and Ryan Companies US, Inc. will co-develop an ultra-luxury high-rise residential condominium tower in the Mill District of downtown Minneapolis. It will give residents unparalleled views of the Minneapolis skyline, including the Mississippi River, Stone Arch Bridge and Gold Medal Park. The future landmark will be designed by the world-renowned Robert A.M. Stern Architects (RAMSA), acclaimed for designing some of the most iconic residential buildings in the world, including signature properties such as the record-setting 15 Central Park West in New York, One Bennett Park in Chicago and One St. Thomas Street in Toronto.
Luigi Bernardi and Ryan Companies US, Inc. will co-develop an ultra-luxury high-rise residential condominium tower in the Mill District of downtown Minneapolis. It will give residents unparalleled views of the Minneapolis skyline, including the Mississippi River, Stone Arch Bridge and Gold Medal Park. The future landmark will be designed by the world-renowned Robert A.M. Stern Architects (RAMSA), acclaimed for designing some of the most iconic residential buildings in the world, including signature properties such as the record-setting 15 Central Park West in New York, One Bennett Park in Chicago and One St. Thomas Street in Toronto.
The elegant masonry and glass building, to be named “Eleven,” will be located near 1101 West River Parkway and Gold Medal Park.

“Eleven will establish a new standard for upscale urban living in Minneapolis,” said Carl Runck, Ryan Companies’ director of real estate development. Preliminary design concepts are being shared with the Downtown Minneapolis Neighborhood Association and City of Minneapolis officials.
The building is proposed to be 39 stories tall, with one to five homes per floor, for a total of 101 distinguished residences. It will feature architectural details and amenities designed by Robert A.M. Stern Architects, including a large landscaped rooftop deck with a pool affording dramatic views of the downtown skyline and river. Other details include, masonry facades with a hierarchical variety of windows; expansive private terraces on most floors; and other unique features. The private terraces will create setbacks that will form a memorable tower silhouette for the Minneapolis skyline. Construction could begin as early as the end of this year, with occupancy in 2020.
 Photo credit Spacecrafting Photography
Photo credit Spacecrafting Photography
“Not only will this building feature exceptional views of downtown and the Mississippi River, the design and quality of this building will add enduring value to the community,” added Luigi Bernardi, co-developer.
“I started my career with RAMSA in New York, and therefore know them well. I’ve witnessed firsthand the impact a RAMSA building can have on a market and a skyline. It sets a tone for others to follow. It’s been decades since an architect of this caliber designed a project for the Twin Cities that was privately funded (since the Wells Fargo Tower was designed by Cesar Pelli), and we are thrilled to share our plans,” said Mike Ryan, Ryan’s SVP and market leader.
Paul L. Whalen, lead design architect for the project at RAMSA, sees the new building as an appealing bookend to the Mill District waterfront. “We want to bring urban living in Minneapolis to a new level,” said Whalen, “but just as importantly we want to anchor the east end of the city's riverfront with a visually powerful statement and a community that will enliven the neighborhood's streets, paths and parks.”
Robert A.M. Stern Architects, recognized for its modern traditional buildings in New York and other major international cities, is known for undertaking exhaustive neighborhood history studies to inform their designs. The residences will be offered exclusively by Lakes Sotheby’s International Realty, and reservations will be accepted starting in late March. “This will become the premier address in the Mill District,” said John Wanninger of Sotheby’s.
About Luigi Bernardi
Luigi Bernardi, serves as president of two real estate development and investment companies, Arcadia LLC and Aurora Investments which began developing Twin Cities commercial real estate in 1987. Now, focusing on medical-related facilities and multi-family residential development, recent projects include the Velo luxury apartments in downtown Minneapolis’ North Loop neighborhood and Aurora on France in Edina.
About Ryan Companies US, Inc.
Founded in 1938, Ryan Companies offers comprehensive commercial real estate services as a national developer, architect, capital investment consultant, builder and real estate manager with a focus on bringing lasting value to its customers and the communities in which it works. Ryan market depth includes retail, industrial, health care and senior living. Ryan development and corporate build-to-suit work spans a wide range of product types including office, mixed-use, hospitality, multifamily housing and mission critical facilities. Ryan has nearly 1,300 employees in 13 offices and has completed projects in 38 states. For more information, visit ryancompanies.com.
About Robert A. M. Stern Architects
Robert A.M. Stern Architects is a 265-person firm of architects, interior designers and support staff that has earned an international reputation as a leading design firm with wide experience in residential, commercial and institutional work throughout the U.S. and around the world. The firm's extraordinary portfolio of residential buildings, combining its longstanding dedication to the design of private residences with its deep commitment to urban place-making, includes such record-setting landmarks as 15 Central Park West in New York for Zeckendorf Development and residential towers in Boston, Philadelphia, Washington, Atlanta, Dallas, Chicago, Los Angeles, Toronto and Vancouver. "Eleven" is the firm's first project in Minneapolis.
Robert A.M. Stern, FAIA, practicing architect, teacher and writer, served as dean of the Yale School of Architecture from 1998 through June of 2016. As founder and senior partner at Robert A.M. Stern Architects, he directs the firm's architecture, planning, interior design and landscape design projects. Mr. Stern was the 2011 Driehaus Prize laureate and has received both the Athena Award from the Congress for the New Urbanism and the Board of Directors' Honor from the Institute of Classical Architecture & Art.
Paul L. Whalen, FAIA, is a partner and studio leader at Robert A.M. Stern Architects whose work includes the design of record-setting multifamily residential buildings across the United States as well as in Canada, South America, Europe and Asia. Along with Mr. Stern, Mr. Whalen is co-author of the 2016 monograph City Living: Apartment Houses by Robert A.M. Stern Architects. He currently serves as the president of Sir John Soane's Museum Foundation.
