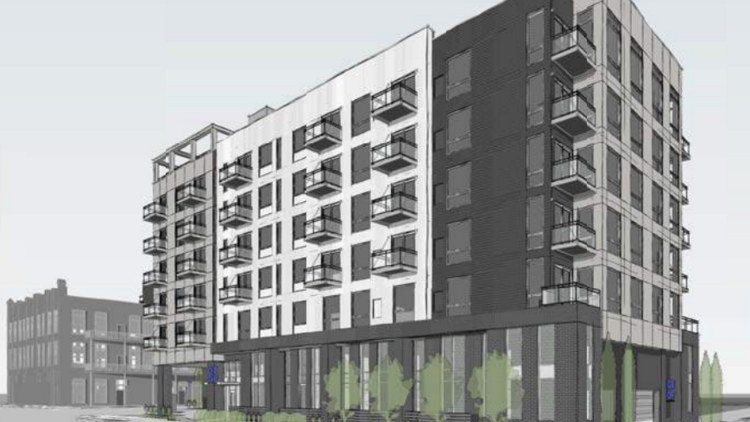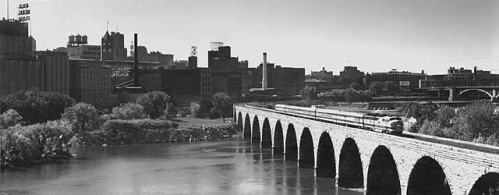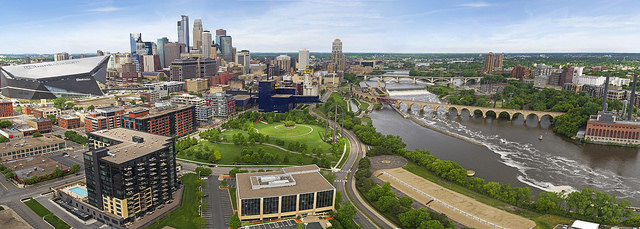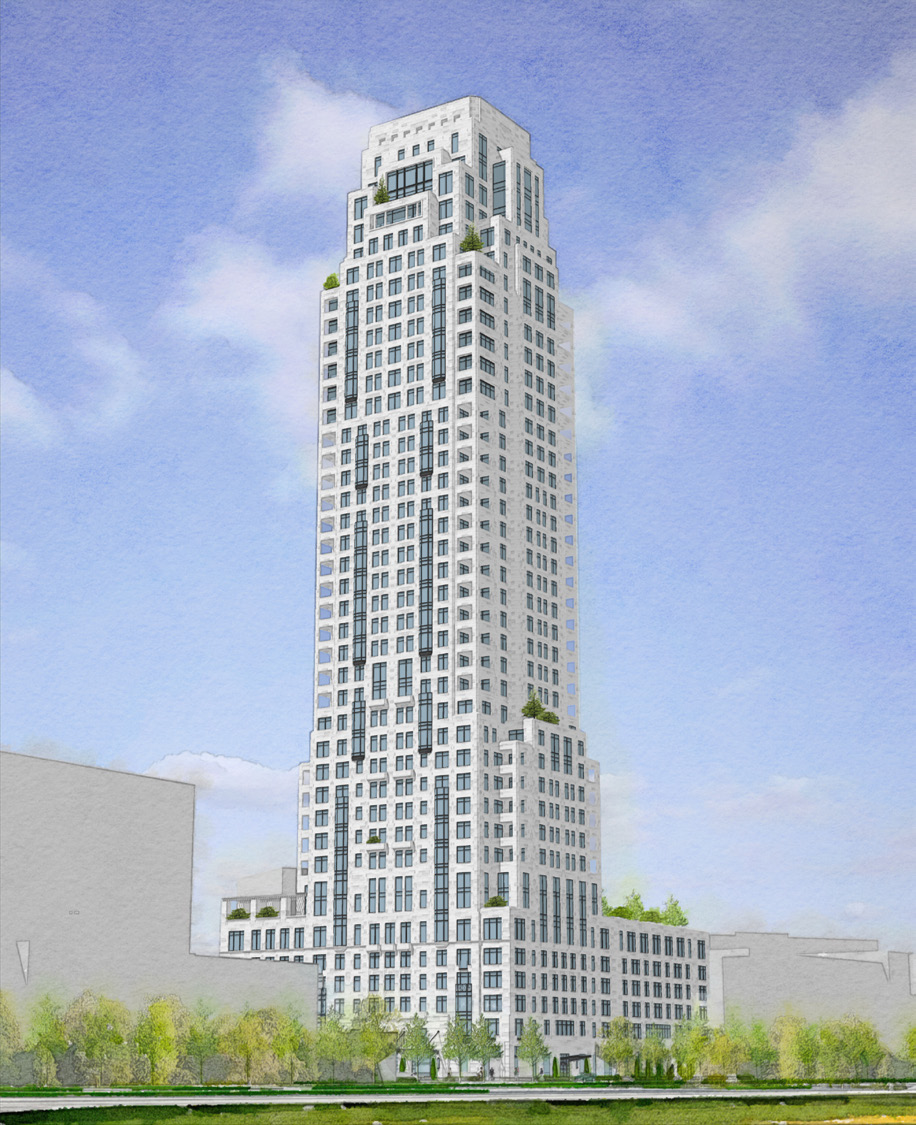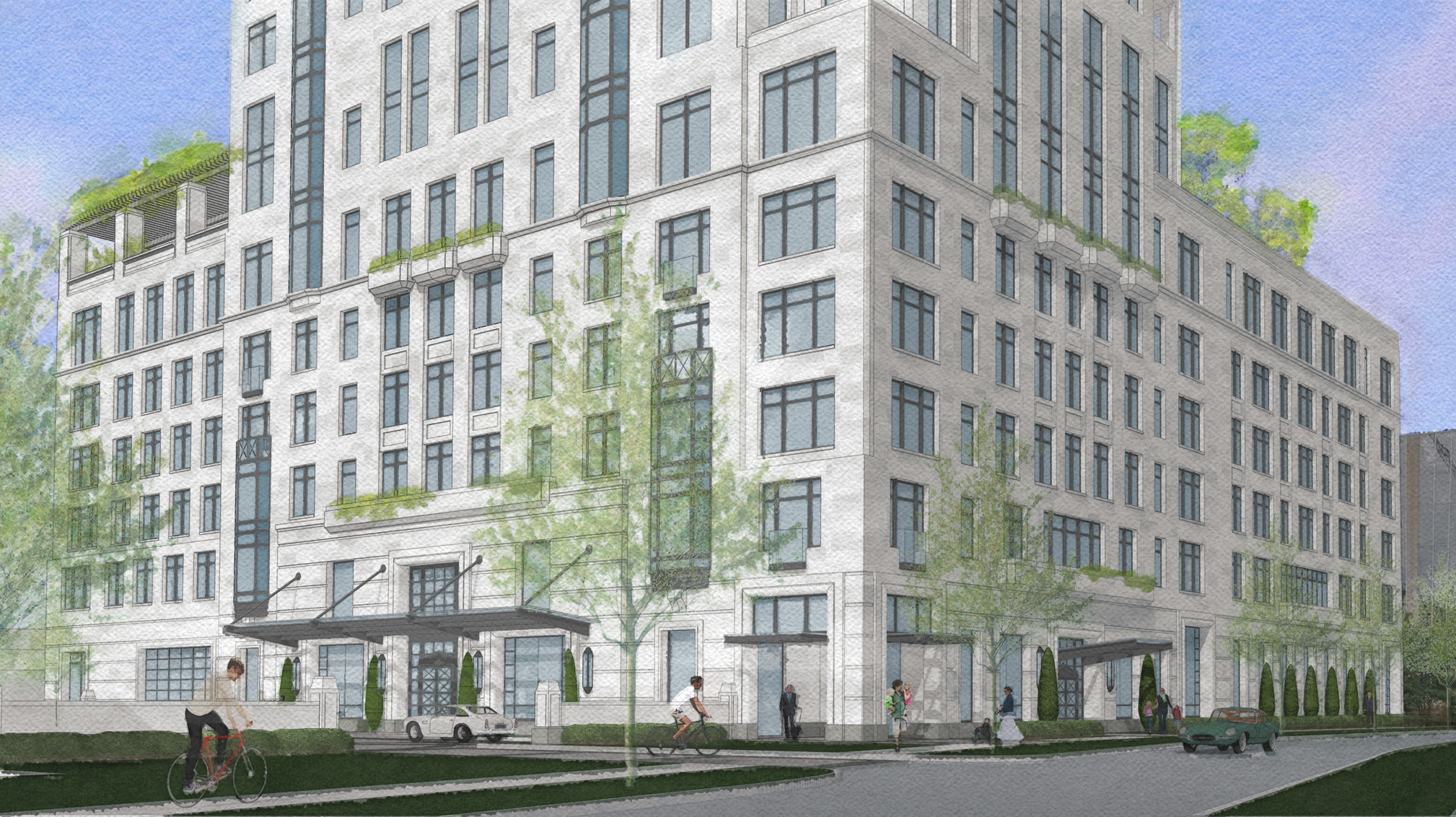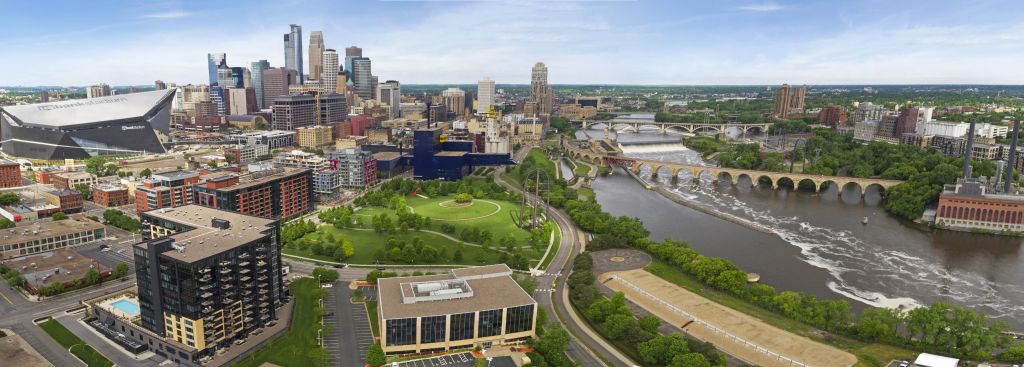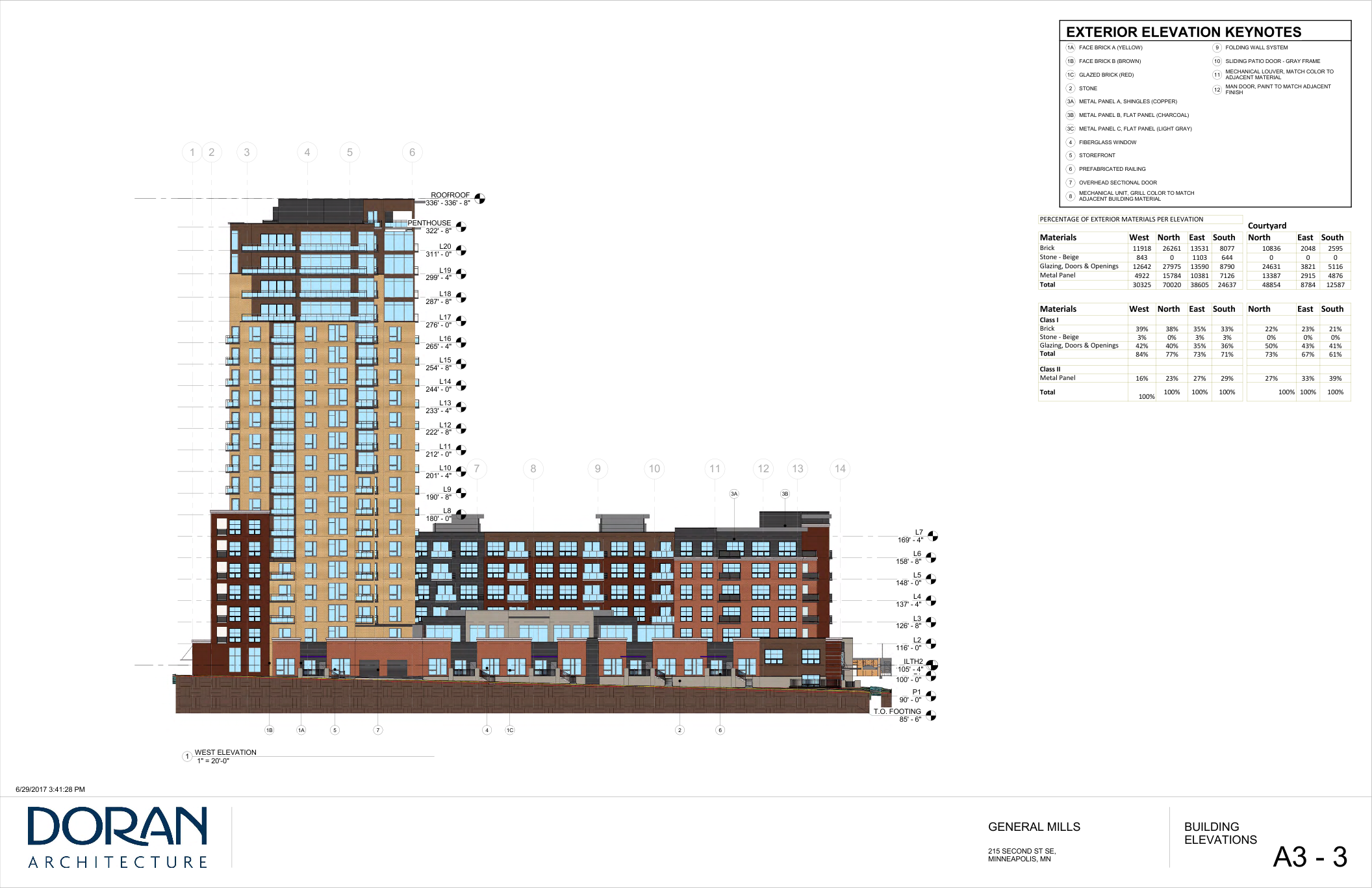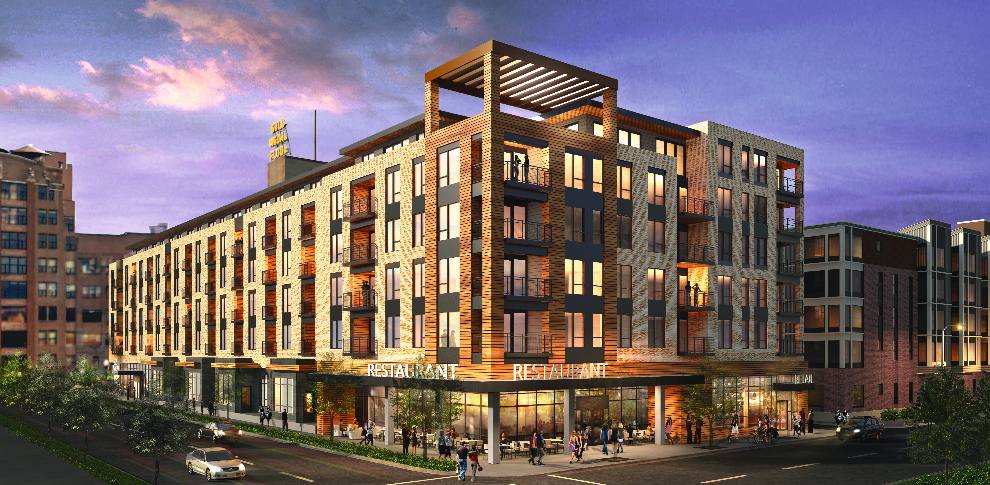
UPDATE - MARCH 5, 2018
Groundbreaking set for May 22, 2018.
UPDATE - AUGUST 11, 2016:
The City of Minneapolis just released the decision to grant Sherman Associates exclusive negotiating rights to develop the city owned parking lot at 205 Park Ave S. in the Mill District of Downtown Minneapolis.
Download the Staff Report recommending the Sherman proposal...
Download the Sherman proposal (13MB)...
View the photos on Flickr...
Quick summary from the CPED Staff Report:
SHERMAN ASSOCIATES PROPOSAL
Housing
• 6-story mixed-use building
• 115 mixed-income apartment rental units (levels 2-6), with stated commitments for 20%
(23 units) affordable to households earning 60% of Area Median Income (“AMI”). The
average rents for the affordable units would be $950/month. The remainder of the units
(92) would be market rate rentals.
• 4 two-level, for-sale townhomes fronting Park Ave.
• 130 underground parking stalls (two levels) for residents.
• Sustainable, energy efficient design, integrating components of LEED.
Retail
• Approximately 4,800 sq. ft. ground floor restaurant at the corner of Park Ave. and
Washington Ave. with outdoor patio.
• Approximately 1,500 sq. ft. bakery/coffee shop at the corner of Park Ave. and 2 St. S.,
with loading dock patio space.
• Letters of Intent from Kim Bartmann for both the restaurant and bakery spaces.
• Bank of America ATM (Letter of Intent) on Washington Ave.
• Police substation (500 sq. ft.) on 2 St. (MPD commitment unconfirmed)
Public Amenities
• Pet relief area (open to the public) lining the adjacent municipal parking ramp
(discussions with nonprofit Dog Grounds about co-managing the dog park.
• Landscaping, bike parking, outdoor restaurant seating, proposed exterior screening of
adjacent parking ramp in collaboration with the City.
Purchase Price: $3,246,840 ($90 per sq. ft.)
Total Development Cost: $35,932,762
GRAND REAL ESTATE ADVISORS PROPOSAL
Housing
• 5- or 6-story mixed-use building (stated preference for 6-story building)
• 42-52 for-sale units
• Preliminary discussions with City of Lakes Community Land Trust about partnering on 4 land trust units (no stated commitments or letter of intent from CLCLT).
• 85 below-grade parking stalls.
Retail
• Approximately 2,900 sq. ft. ground floor retail along Washington Ave. (in preliminary discussions with owner of Yum restaurant - no letter of intent or commitment).
Public Amenities
• Dog relief area (open to the public) lining the adjacent municipal parking ramp.
• Landscaping, bicycle parking, outdoor seating area for retail space, GREA is looking to the City to provide exterior screening for neighboring parking ramp.
Purchase Price
• 5-story building: $1,554,000 (~$43 per sq. ft.)
• 6-story building: $1,924,000 (~$53 per sq. ft.)
Total Development Cost
• 5-story building: $26,645,150
• 6-story building: $31,989,898
------------------------------------------------
ORIGINAL ARTICLE:
At least 1 proposal was submitted prior to last Friday's deadline for redeveloping the city owned surface parking lot at 205 Park Ave S. Below is a high level description from the document, along with a link to download the entire report, with graphics:
Download the proposal (13MB)...
View the photos on Flickr...
Developer: Sherman Associates
Mixed Income Apartment Homes: 97,606 square feet, 115 apartment homes on levels 2 through 6. Twenty percent (20%) of the apartment homes will be dedicated as affordable housing for household incomes of 60% AMI or below (details of affordable housing below). The units themselves will included fully furnished kitchens (range/oven, refrigerator/freezer, dishwasher and microwave), ample natural light, in-unit washer and dryers, stainless steel appliances and quartz countertops. There will be two levels of underground, heated parking, providing approximately 130 parking spots for the residents. The apartment homes will also include amenities to allow the building to be competitive in the vast marketplace. These amenities include: 6th floor club room and amenity deck with spectacular downtown views, first floor fitness center, club room, and patio.
For Sale Townhomes: 7,904 square feet, 4 two-level townhomes of approximately 1,900 square feet on two levels. These walk up townhomes on Park Avenue South will include two dedicated heated parking spaces, and will have access to the amenities of the mixed-income apartment building.
Kim Bartmann Restaurant 1: 4,782 square feet, first level restaurant on Washington and Park Avenue South operated by highly regarded restaurateur, Kim Bartmann. This restaurant will provide breakfast, lunch and dinner in a casual eating environment. To foster street level activation, a large patio on the corner of Washington Avenue and Park Avenue South will be incorporated into the dining experience. The kitchen will also serve as the bakery for the restaurant on 2nd Street South.
Kim Bartmann Restaurant Bakery 2: 1,521 square feet, first level bakery/coffee shop on the corner of Park Ave South and 2nd Street South. To echo the loading dock streetscape of Mills City Museum, a loading dock patio space will be integrated into the design on 2nd street and will serve as an outdoor patio for the bakery/coffee shop.
Bank of America ATM: 597 square feet, first level ATM on Washington Ave South. This ATM will be open 24 hours a day and will further promote street level activity.
Police Substation: 500 square feet, first level Police Substation on 2nd Street South. After discussion with numerous residents of the Mills District and support from DMNA, Sherman Associates plans to provide a Police Substation for the Mills District.
Pet Relief Area (open to the public): Sherman Associates initiated preliminary discussions with the Minneapolis urban off-leash management entity, Dog Grounds, to partner on a public pet relief area at 205 Park. Sherman Associates envisions a dog park lining the municipal ramp, funded and co-managed by Sherman Associates in partnership with Dog Grounds. This tremendously needed asset will help manage the escalating pet waste concern within the Mills District.
 Monday, June 25, 2018 at 5:54AM |
Monday, June 25, 2018 at 5:54AM |  David Tinjum |
David Tinjum | 