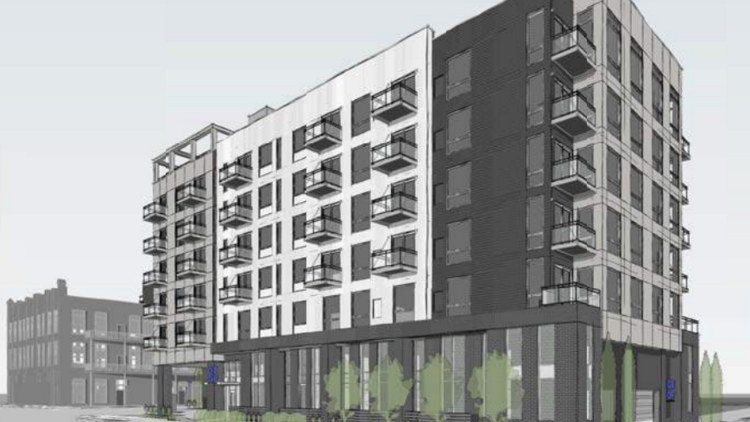THIS WEEK AT CITY HALL: THE GRUMPY'S PROJECT
 Monday, June 25, 2018 at 5:54AM |
Monday, June 25, 2018 at 5:54AM |  David Tinjum |
David Tinjum | 
Thursday, June 28, 4:30 p.m. | City Hall, Room 319 | Planning Commission COW
Developers TE Miller and Solhem Cos. are proposing a 8-story, z-shaped building that would wrap around the historic Day Block Brewing building. The plans call for 150 market rate apartments.
Excerpt from the staff report:
The applicant is proposing to construct an 8-story building with 150 market-rate apartments. The gross floor area proposed for the building is 120,254 square feet resulting in a floor area ratio of 4.88. In the B4N district building height is limited to 10 stories and there is no maximum FAR. One commercial space of 1,423 square feet is proposed along Washington Ave S. The space would be occupied by OX-OP Gallery. A tenant common space of 2,398 is also proposed along Washington Ave S. Three two-story live/work apartments are proposed along 11th Ave S. The proposed second story is a mezzanine level containing 7,475 square feet of floor area. The third through seventh floors are each proposed to be 21,184 square feet in size. Parking for the building is proposed within one story of underground parking and a partial story of at-grade garage parking resulting in a total of 103 parking spaces. The project has no minimum off-street parking requirement. There are 220 bicycle parking spaces proposed as part of the project.
The applicant has proposed to add a new curb cut along 11th Ave S to access the upper garage. There is a protected bikeway that runs along 11th Ave S. The project proposes to create a curb elevated bikeway in front of the building. The area along 11th Ave S is also proposed to have an uncovered loading and ride share drop off zone accessible via the new curb cut. There are improvements planned to the protected bikeway along 11th Ave S. The plastic bollards will be replaced by a concrete curb this summer.
