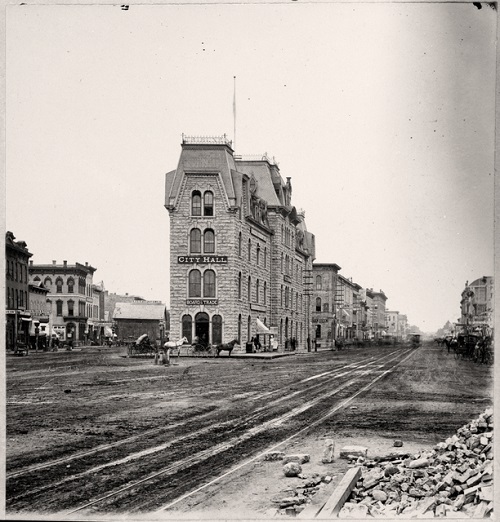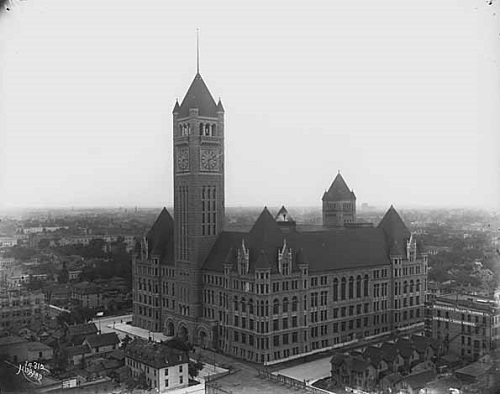The Minneapolis City Hall
 Tuesday, March 26, 2019 at 4:24AM |
Tuesday, March 26, 2019 at 4:24AM |  Michael Rainville Jr |
Michael Rainville Jr | Article by Michael Rainville, Jr.
Standing four blocks from the Mississippi riverfront is one of the city’s most historically, culturally, and politically important buildings, the Minneapolis City Hall. It has been one of the few constants in this ever-evolving city, and it holds many amazing facts and stories. While it may just be another stop on the light rail for some, many have made a name for themselves within city hall’s walls. Let’s take a look at this praiseworthy building.
 The first City Hall, 1870
The first City Hall, 1870
Back before the current city hall officially opened its doors, Minneapolis’ court house and city hall were in separate buildings. The first official courthouse was located on 8th Avenue S and 4th Street while the first city hall was on Hennepin and Nicollet where Gateway Park currently sits. During the first two decades of Minnesota’s statehood Minneapolis grew at a very rapid rate. Because of this, the need for a larger courthouse and city hall quickly became apparent. In 1887 the state legislature assigned a commission to work with the city and Hennepin county to jointly construct a new courthouse and city hall.
The firm that was tasked with creating this new municipal center of the city was Long and Kees, who also designed the Lumber Exchange Building, the Flour Exchange Building, and the Masonic Temple, now the Hennepin Center for the Arts. The firm’s signature style was Richardsonian Romanesque as it was one of the most popular styles in America in the late 1800s. This style can be seen in almost every city that saw success during that time. Cincinnati, Toronto, Salt Lake City and Fort Wayne all have Richardsonian Romanesque style city halls.
The Minneapolis City Hall began construction in 1888 and it took three years for the first “cornerstone” to be laid. Since this ceremony happened three years after construction started, the cornerstone is actually thirty feet above ground level. To make the timeline of construction even more confusing, the building was officially competed in 1906, although the county and city had been using it for about a decade already. During that time serious court cases were being conducted in the building, and the last execution in Hennepin County happened in the 5th floor attic in March of 1898. Some say John Moshik still roams the halls.
The building itself was not intended to be made completely out of granite, but once the citizens of Minneapolis saw the beauty of the Ortonville red granite, they petitioned for the entire building to be made out of it instead of just its foundations. This contributed to the lengthy construction time, as some of the stones weigh more than 20 tonnes. The final price tag for the new city hall was over $3.5 million, or almost $99 million in today’s dollars.
 City Hall, 1904
City Hall, 1904
The expense was worth it. The Minneapolis City Hall is one of the most beautiful buildings in the city, and its most noticeable aspect is its clocktower. At its time of completion not only was it the tallest building in the state, the clock face was also the largest in the world, beating out Big Ben in London by 18 inches. The building’s interior is also something the marvel. Its five-story rotunda features 41 unique grotesques, or faces, carved into the capitals of the marble columns. My favorite feature of the rotunda lies right in the middle. The “Father of Waters” sculpture depicts a reclining Poseidon-like figure with various iconographic objects of the Mississippi River around him. Sculpted by the American artist Larkin G. Mead during his time in Florence, Italy, he used the largest block of marble ever to come out of Italy’s Carrara quarries to create his masterpiece. Those same quarries were also used by Leonardo DaVinci and Michelangelo. Rumor has it, if you rub the sculpture’s big toe, good luck will find its way into your life.
 The "Father of Waters" sculpture
The "Father of Waters" sculpture
While the Minneapolis City Hall is now dwarfed by its neighbors, it is still an amazing example of American architecture that is a must-visit for locals and tourists alike.
- - - - - - - - - - - - - - - - - - - - - - - - - - - - - - - - - - - - - - - - - - - - - - - - - - - - - - -
 About Michael Rainville, Jr.
About Michael Rainville, Jr.
A 6th generation Minneapolitan, Michael Rainville Jr. received his B.A. in History from the University of St. Thomas, and is currently enrolled in their M.A. in Art History and Certificate in Museum Studies programs.
Michael is also a lead guide at Mobile Entertainment LLC, giving Segway tours of the Minneapolis riverfront for 6+ years.
He can be reached at mrainvillejr@comcast.net.
