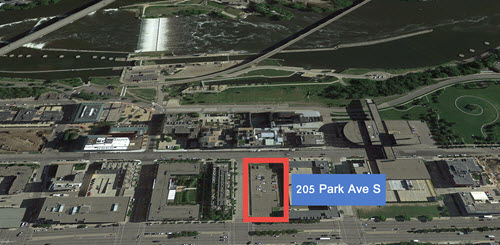RFP Responses for Residential Project at 205 Park Ave S Due June 10
 Monday, April 18, 2016 at 3:17AM |
Monday, April 18, 2016 at 3:17AM |  David Tinjum |
David Tinjum | 
A new residential project in the Mill District moved a step forward on Friday when the City of Minneapolis issued an RFP for the site, currently a surface parking lot. Whether a developer builds rental or owner occupied, the City wants there to be an "affordable" component. Zoning allows for 8 stories, but the selected developer could apply for a conditional use permit to go higher.
Excerpt from the RFP:
The City of Minneapolis, the Department of Community Planning and Economic Development (CPED) is seeking proposals to purchase and develop a parcel of land that the City owns at 205 Park Avenue South (“205 Park”).
This parcel benefits from significant public and private investments in the immediate vicinity, including the Mill City Museum, Mill Ruins Park, West River Parkway and its associated riverfront trails, Open Book, Guthrie Theater complex, Gold Medal Park, American Academy of Neurology headquarters, Mill City Farmers Market, and various housing and commercial projects. The parcel also is centrally located near the downtown core in a highly visible Washington Avenue location, three blocks from the Downtown East LRT station and the new U.S. Bank Stadium, and within two blocks of two newly constructed 17 story Wells Fargo office towers and a new 1,610-stall parking ramp.
The City’s development goals for the site include:
1. Maximizing the site’s development potential and contributing to the vibrancy of the Mill District area with a well-designed development project.
2. Preference for residential use (either ownership or rental housing) that includes long-term affordability.
a. If ownership housing is included in the proposal, the City would like to see a long-term affordability component, such as a land trust model.
b. If rental housing is included in the proposal, the City would like to see a mixed-income project with at least 20% of the proposed units affordable to households at or below 50% or 60% of Area Median Income.
3. Maximizing retail space on the ground floor, including incorporating a restaurant that serves breakfast. Proposals should obtain maximum square footage at ground level, or at a minimum include retail at both corners at Park Ave./Washington Ave. and Park Ave./2nd St. S.
Building massing and setbacks:
The development on the 205 Park Avenue parcel must screen the parking ramp and thus must be at least four (4) stories in height, with zoning allowing a maximum height of up to eight (8) stories or 112 feet, whichever is less. The maximum floor area ratio is 4.0. The height limitations of principal structures may be increased by conditional use permit, as provided in Chapter 525 of the Minneapolis Zoning Code. Along Washington Avenue, the building should at least match the setback of the neighboring St. Anthony Mills Apartments in order to have consistent sidewalk width that accommodates landscaping and lighting. Any existing streetscape that acts as an obstruction to pedestrian through-traffic should be rectified.
PROPOSAL DEADLINE: Friday, June 10 at 4:00 p.m. Proposals are due in City offices no later than 4:00 p.m. local time Friday, June 10, 2016. Project staff will hold an optional pre-proposal meeting on Tuesday, May 3, 2016 at 10:00 am at the Crown Roller Mill Building office to discuss the RFP and answer questions (105 Fifth Avenue South, Suite 200, Minneapolis).
