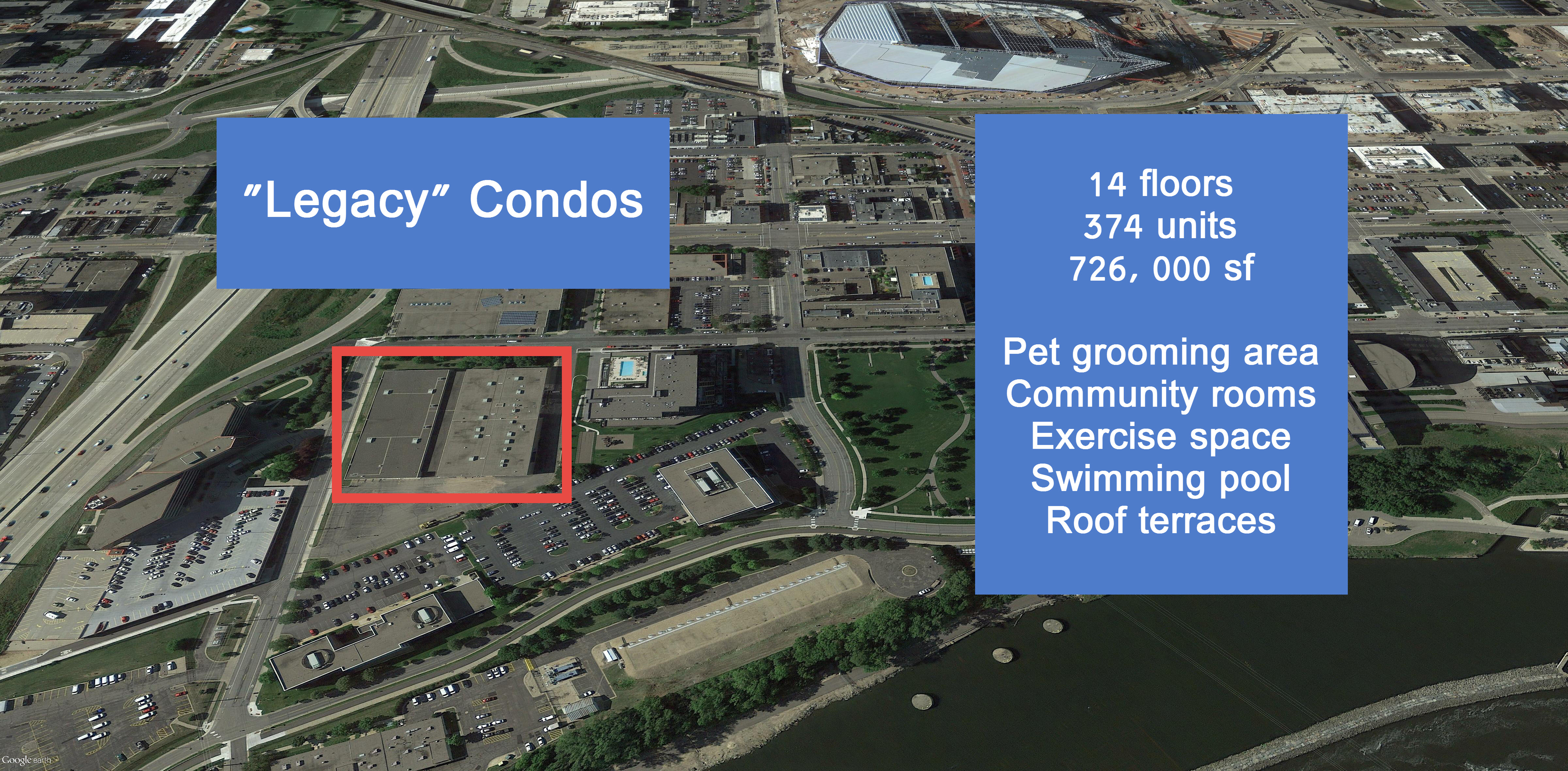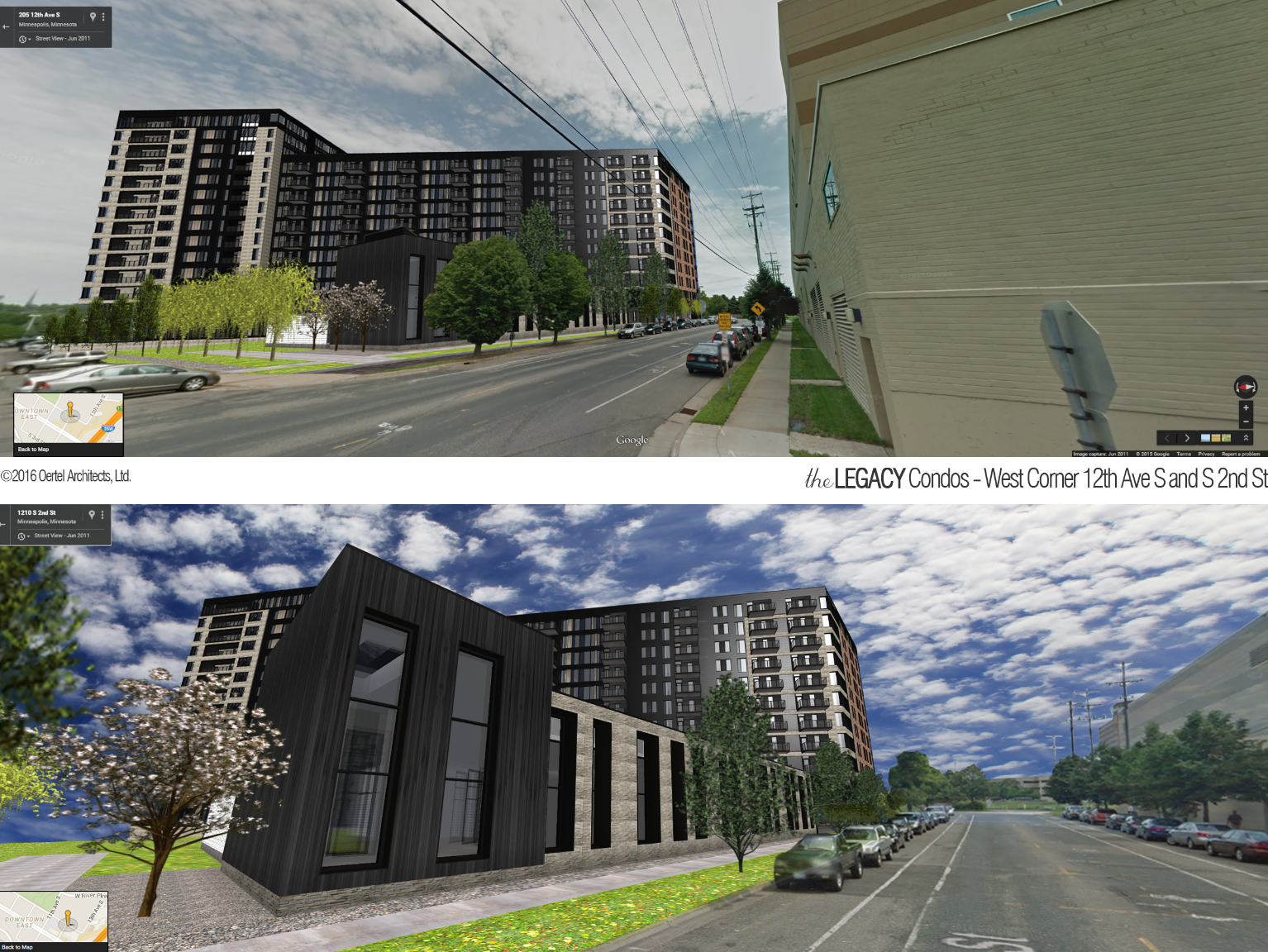374 Unit "Legacy" Condos Planned for Mill District
 Friday, February 5, 2016 at 7:15AM |
Friday, February 5, 2016 at 7:15AM |  David Tinjum |
David Tinjum | 
*PUBLIC MEETING AT OPEN BOOK*
DMNA Land Use Meeting - 6:00 PM at Open Book Target Hall
Agenda highlights:
- Legacy Condos presentation by developer
- Hennepin Ave Redesign project
- 11th Ave Protected Bike Lane
Project would add 700-800 new residents to the Mill District
Developer Jim Stanton will be going before the City Planning Commission next week to propose his latest condo project in the Mill District. City staff has a few issues with the project, outlined below from their staff report.
Download the report, includes artist renderings...
More coverage in the Journal - Star Tribune - MSP Business

From the CPED Staff Report:
The applicant is proposing to construct a new 374-unit residential building. The building would be 14-stories in height and approximately 726,000 square feet in size. There will be amenity space within the building for the residents including a pet grooming area, community rooms, exercise space, a pool and roof terrace areas.
The site is over four acres in size. The applicant is proposing to construct one building on the site. The building is very large. The applicant has proposed to break up the mass of the building by stepping down the height of the building from 14 stories to 11 stories, by bumping out the 14-story portion of the building on the north side of the building and by incorporating both recessed and projecting balconies.
Staff has some concerns with the site and building design and would like to discuss them in more detail at the meeting:
• Overall massing of the building
• Length of building wall along 13th Avenue South
• The number of building materials and the amount of cement based material
• The ground level treatment of the underground parking levels
• The porte cochere along South 2nd Street
• The location of the building utilities
• The proposed stormwater treatment systems
APPLICATIONS
The site is currently zoned I1 Light Industrial District and is located in the IL Industrial Living Overlay District, the DP Downtown Parking Overlay District and the DH Downtown Height Overlay District. The applicant is proposing to rezone the property to the C3A Commercial Activity Center District. Through this rezoning the IL Overlay would also be removed.
The parking requirement is one space per dwelling unit. However, the site is located within a half-mile of the DT East Light Rail Transit Station and can take advantage of the 50 percent transit reduction. The DP Overlay sets a maximum parking allowance of 1.7 parking spaces per dwelling unit. The building also has to provide one guest parking space for every 50 dwelling units in the building. The DH Overlay allows building heights up to six stories or 84 feet. The DH Overlay also allows a maximum floor area ratio (FAR) of 4.0.
Staff has identified the following land use applications for the project:
• Rezoning to C3A Commercial Activity Center District and remove the Industrial Living Overlay District
• Conditional Use Permit to increase the height of the building from 6 stories/84 feet to 14 stories/approximately 255 feet
• Variance to increase the maximum amount of parking from 636 spaces to 697 spaces
• Site plan review
This could also be reviewed as a Planned Unit Development (PUD). If it were to be a PUD the following applications would be required:
• Rezoning to C3A Commercial Activity Center District and remove the Industrial Living Overlay District
• Conditional Use Permit for a PUD
• Site plan review
