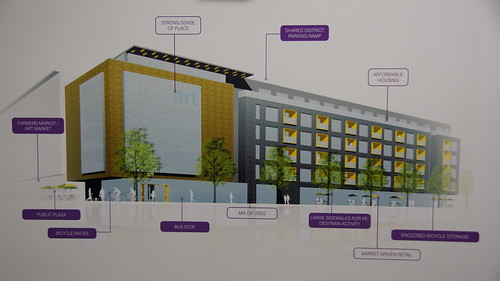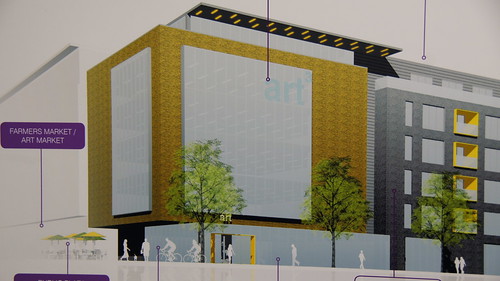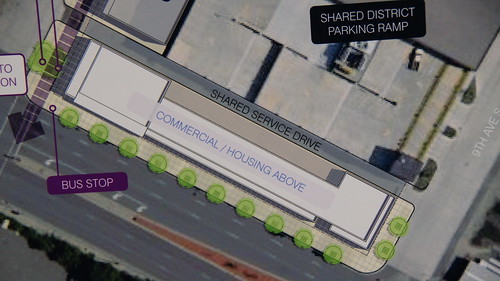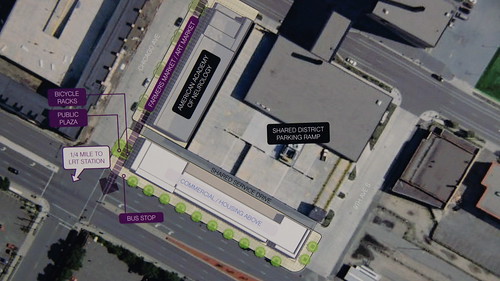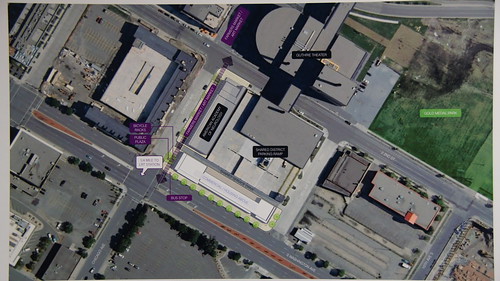Vikings Stadium
Updated March 2, 2012 (see end of post)
Minneapolis Vikings Stadium Proposal
 David Tinjum
David Tinjum
From Finance & Commerce:
Latest Vikings stadium proposal puts new twist on old site
Call it Metrodome East. The Metropolitan Sports Facilities Commission (MSFC) is exploring an option to build a new football stadium slightly to the east of the current Metrodome site. The site would be anchored by what’s currently a parking lot on the eastern side of the Metrodome and would call for building over 11th Avenue South, which would become a tunnel under the site.
Chuck Lutz, the interim director of the city’s Community Planning and Economic Development (CPED) department, said that the proposed site is essentially a variation on the Metrodome site rather than an entirely new option. “It’s largely the same site,” Lutz said. The plan would require part of the site now occupied by the Metrodome to complete construction. The balance of the site could become a plaza, Lutz said.
 David Tinjum
David Tinjum
From the Star Tribune:
Tentative Vikings Stadium Deal is Set
Minneapolis, the state and the Minnesota Vikings have reached a tentative agreement on a new, $975 million stadium on a site at or near the Metrodome and on how to divide the costs, multiple sources said Friday.
Under the preliminary deal, the city would contribute $150 million in construction costs to the downtown Minneapolis project. The state would add $398 million, while the Vikings would pay $427 million. The city also would pay approximately $180 million in operating costs over the next 30 years, multiple sources close to the negotiations said.
 David Tinjum
David Tinjum
Next Stops for Vikings Stadium Deal: Capitol, Minneapolis City Hall
From the Star Tribune:
Now the real game begins.
After weeks of intensive closed-door negotiations, Gov. Mark Dayton announced a Minnesota Vikings stadium deal Thursday that must still face its biggest hurdles -- a skeptical Legislature and a reluctant Minneapolis City Council.
A $975 million stadium on the Metrodome site could open as early as the 2016 season, but only if Dayton and other backers can persuade legislators to vote for a $398 million state subsidy and get council members to agree to the diversion of $150 million in hospitality taxes without going to a referendum.



